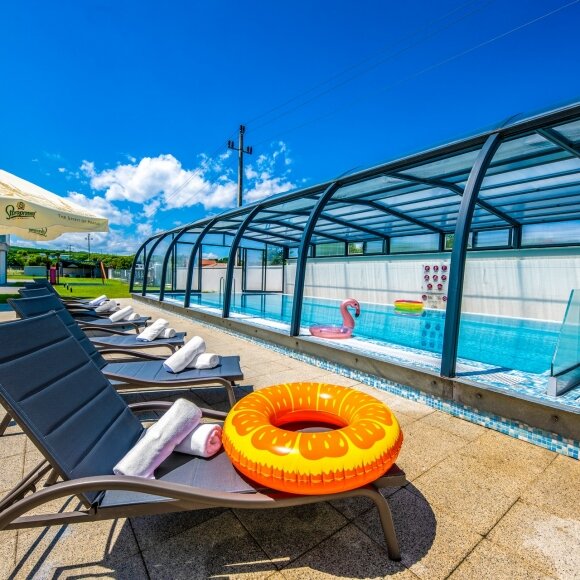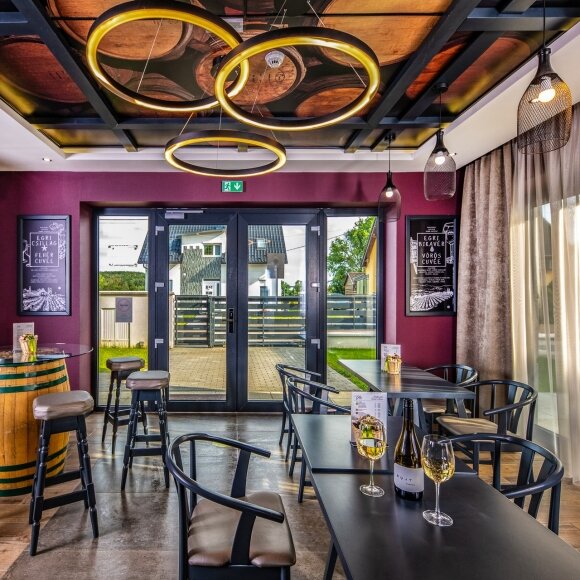Sights Monument
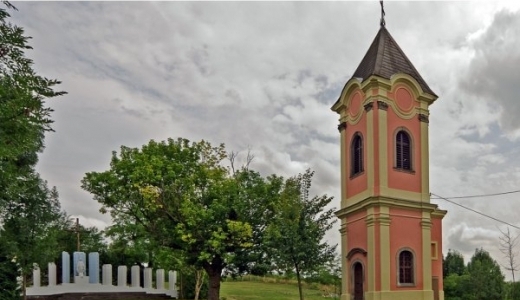
Roman Catholic Church
- 3394 Egerszalók, Kossuth street 63. - 1,7 km
- Open: half an hour before the Mass or 3 pm – 5 pm on Tuesdays and Thursdays.
- +36 36 474 033
- www.egerszaloktemplom.hu
- Free
Egerszalók has been the place of healing since the 18th century. The pilgrimages started because of the story of a blind girl’s miraculous healing. There was a church in the village in the Middle Ages already. The baroque church built in 1738 based on the plans of an Italian architect, Giovanni Battista Carlone is still visible.
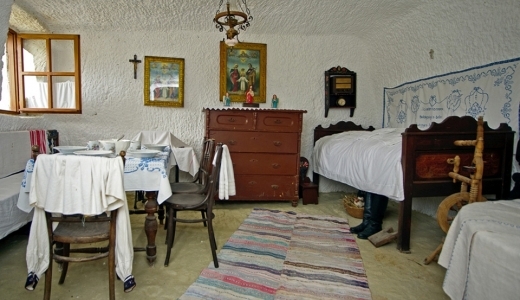
Cave Dwellings and Saffron Garden
- 3394 Egerszalók, end of the Sáfrány street - 1,4 km
- 9:00 - 16:00
- +36 30 753-3543
- www.barlanghazak.hu
- Adult: 600 Ft, Child/Pensioner: 400 Ft, Family ticket: 1600 Ft, Supplementary ticket to enter 3D cinema: 400 Ft, Family supplementary ticket: 1200 Ft
The connected cave dwellings of Sáfrány street preserve the local history, architecture, the peasant culture’s vanished traditions and its remaining pieces of Egerszalók and its surroundings. Rhyolit tuff stone of the upper layer of the rocks at the foot of Bükk mountains from the valley of Tarna river to Miskolc is easy to cut and carve, it is watertight and operates as insulation in its natural state and is suitable for habitation. There are 18 settlements with cave dwellings remaining at the foot of the Bükk mountains. 33 cave-dwellings existed in Egerszalók in the middle of the 19th century. Some of them were still inhabited in the 1960’s, others are still used as summer kitchens.
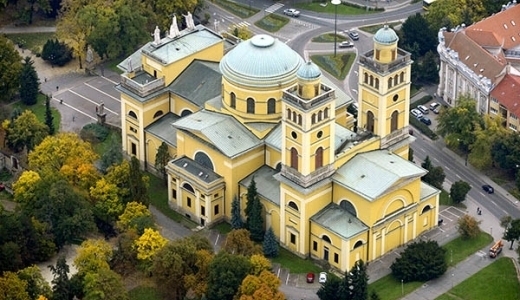
Cathedral Basilica of Eger
- 3300 Eger, Pyrker János sqr 1.
- Monday - Saturday: 8.30 a.m. - 6 p.m.
Sunday: 1.00 p.m. - 6 p.m. - + 36 36 515 725
The cathedral was built between 1831 and 1837 by József Hilda commissioned by Archbishop János László Pyrker.
The cathedral is a basilica with three naves. In the middle between the nave and chancel to the east is the transept. The dome of the cathedral is lavishly decorated and a height of 40 meters. In chorus are the two bell towers. The portal on the eastern porch is designed like a Greek temple. The monumental entrance is decorated with statues of saints: St. Stephen, St. Ladislaus, and Saints Peter and Paul. The facade is supported by Corinthian columns that reaches a height of 17 meters.
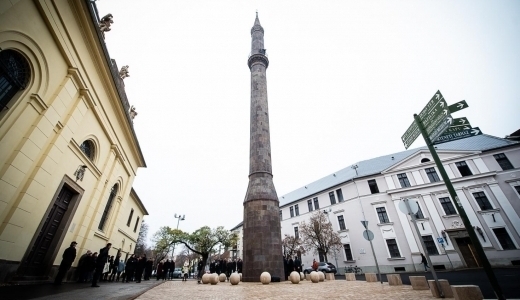
The Minaret of Eger
- 3300 Eger, Knézich Károly street 4.
- Opening hours
- + 36 70 202 4353
- The Minaret of Eger
- Entrance fee: 400 HUF/person
The Minaret of Eger is the northernmost historical building of the Turkish era in Europe. It was built shortly after the Turks victory in 1596 and it used to belong to the Djami of Kethuda. The 40-metre-high minaret was made of red sandstone, and it has a fourteen-sided ground plan.

